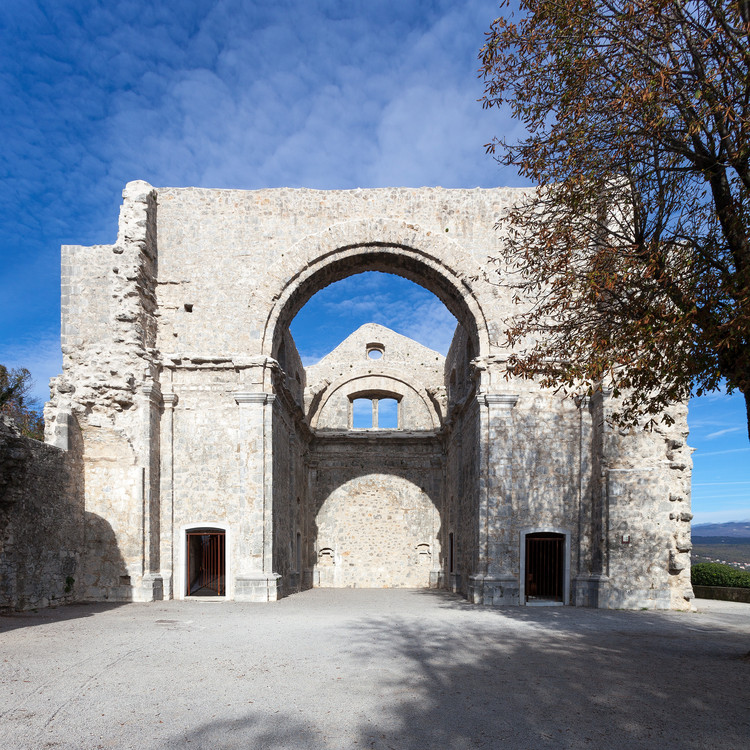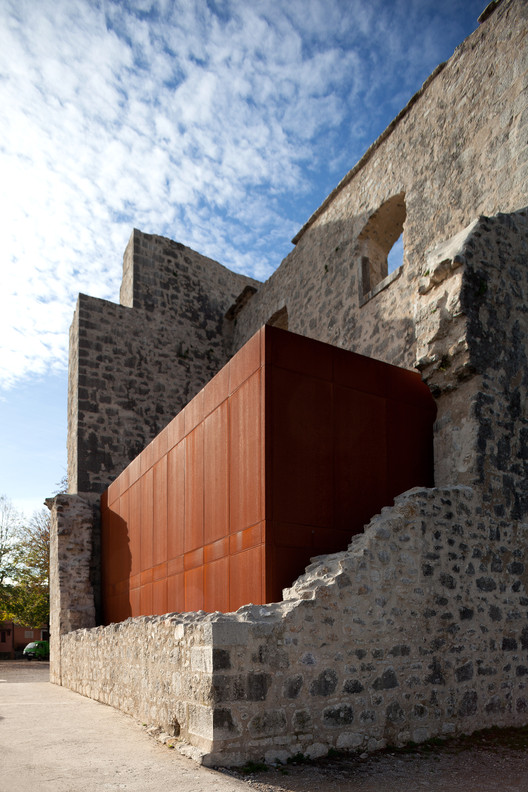
-
Architects: Nenad Fabijanić
- Area: 1680 m²
- Year: 2018
-
Photographs:Miro Martinić

Text description provided by the architects. The rebuild design of the internal and external areas at the site Crekvina – Kastav is based on and inspired by archaeological remains of the baroque Jesuit Church of Holy Mary i.e. fragments of the wall and apsis of the never fully built and completed church. Its exact construction date has never been known and according to different sources it varies from the beginning to the end of the 18th century; it was built at the site of the previously demolished, considerably smaller Church of Holy Mary.


Today Crekvina is a plateau with a parking lot and a belvedere along its eastern boundary, with the remains of the sanctuary and the western wall of the nave with five chapels. In accordance with the brief, the design is conceived as bi-functional: in summer as a stage for the events of the Kastav Culture Summer and the rest of the time as a freely accessible square and a belvedere. The impressive construction remains form a spatial “shell”, an ideal stage for architectural artifacts, enable a unique spatial experience during the organization of public and cultural events.

This is a terrace, whose layout is defined by the typological pattern of the envisaged church and belvedere that enable the attraction of a view against a wide horizon. This project is aimed at proving the possibility of achieving a higher level in both functional and aesthetic sense. The points of departure are determined by the fact of the existing archaeological remains whose structure is preserved at the level of the original excavations and disburdened of additional hypothetic simulations of the “old” church (portals, openings, vestries, garages and the like). The newly designed structure in a contrasting shape and material is in all its elements detached from the original layers of walls and foundations.
























